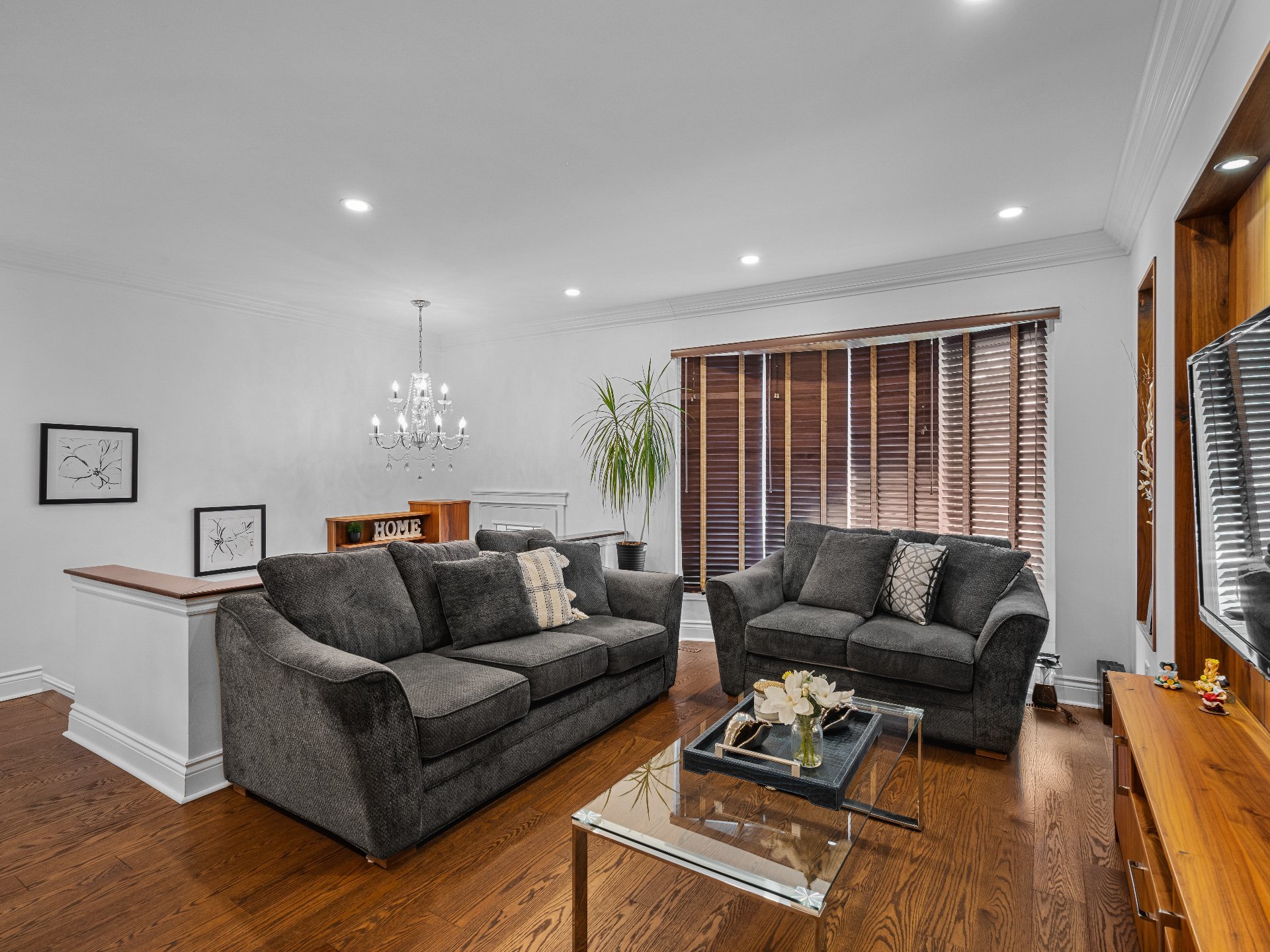4980 Rue Olympia, Montréal (Pierrefonds-Roxboro), QC H8Y1Y8 $799,000

Frontage

Hallway

Hallway

Overall View

Living room

Living room

Corridor

Bathroom

Bedroom
|
|
Description
Discover this turnkey property, fully renovated with high-end materials, offering elegance and brightness. You'll find 3 bedrooms, a modern kitchen, and a full bathroom on the main floor. The bright basement features a large family room, a 4th bedroom, a bathroom, and a laundry room. Outside, enjoy a built-in spa and a garage with an installation for an electric car charger. Located in a peaceful neighborhood in Pierrefonds, near Highway 13 and the REM. Schedule a visit and experience its unique beauty.
EXCEPTIONAL TURNKEY PROPERTY IN PIERREFONDS
Discover this stunning property, fully renovated with
superior quality materials. From the moment you step
inside, you'll feel the warmth and brightness that fills
each room, wrapping you in an elegant and refined
atmosphere.
Main Floor:
A true gem, completely renovated with a smart and
functional layout. The upper level features three bedrooms,
perfect for a family. The modern and stylish kitchen is a
space where every detail has been designed to combine
aesthetics and practicality. A fully renovated bathroom
adds a touch of luxury. Custom built-in furniture in the
entrance and living room adds even more charm to this
exceptional home.
Basement:
A spacious family room awaits for your moments of
relaxation and entertainment. A comfortable fourth bedroom,
along with a full bathroom and laundry room, are also set
up in the basement, which benefits from incredible natural
light thanks to the large windows, making you forget you're
even in the basement.
Additional Features:
Outside, a built-in spa on the patio invites you to relax
year-round. The driveway has been widened to accommodate up
to four cars, in addition to the practical garage and the
setup for an electric vehicle charging station.
Prime Location:
Located in a quiet, family-friendly neighborhood in
Pierrefonds, this property enjoys a strategic location.
Just steps from Highway 13, 5 minutes from the Sunnybrooke
REM station, and close to the beautiful Bois-de-Liesse
park, you'll enjoy peace and tranquility while being close
to all amenities.
Discover this stunning property, fully renovated with
superior quality materials. From the moment you step
inside, you'll feel the warmth and brightness that fills
each room, wrapping you in an elegant and refined
atmosphere.
Main Floor:
A true gem, completely renovated with a smart and
functional layout. The upper level features three bedrooms,
perfect for a family. The modern and stylish kitchen is a
space where every detail has been designed to combine
aesthetics and practicality. A fully renovated bathroom
adds a touch of luxury. Custom built-in furniture in the
entrance and living room adds even more charm to this
exceptional home.
Basement:
A spacious family room awaits for your moments of
relaxation and entertainment. A comfortable fourth bedroom,
along with a full bathroom and laundry room, are also set
up in the basement, which benefits from incredible natural
light thanks to the large windows, making you forget you're
even in the basement.
Additional Features:
Outside, a built-in spa on the patio invites you to relax
year-round. The driveway has been widened to accommodate up
to four cars, in addition to the practical garage and the
setup for an electric vehicle charging station.
Prime Location:
Located in a quiet, family-friendly neighborhood in
Pierrefonds, this property enjoys a strategic location.
Just steps from Highway 13, 5 minutes from the Sunnybrooke
REM station, and close to the beautiful Bois-de-Liesse
park, you'll enjoy peace and tranquility while being close
to all amenities.
Inclusions: Hot tub, lighting fixtures, curtains, blinds, entryway furniture, and built-in TV unit, made of walnut wood. Outdoor surveillance system included (5 cameras). It is possible to sell several pieces of furniture.
Exclusions : Appliances, furniture, and personal effects.
| BUILDING | |
|---|---|
| Type | Bungalow |
| Style | Detached |
| Dimensions | 12.21x7.34 M |
| Lot Size | 492.4 MC |
| EXPENSES | |
|---|---|
| Municipal Taxes (2024) | $ 3321 / year |
| School taxes (2024) | $ 404 / year |
|
ROOM DETAILS |
|||
|---|---|---|---|
| Room | Dimensions | Level | Flooring |
| Primary bedroom | 15.2 x 9.9 P | Ground Floor | Floating floor |
| Bedroom | 13.3 x 8.9 P | Ground Floor | Floating floor |
| Bedroom | 11.8 x 8.4 P | Ground Floor | Floating floor |
| Bathroom | 8.8 x 4.10 P | Ground Floor | Ceramic tiles |
| Kitchen | 10.10 x 8.9 P | Ground Floor | Other |
| Dining room | 8.9 x 8.5 P | Ground Floor | Other |
| Living room | 15.1 x 10.11 P | Ground Floor | Other |
| Hallway | 6.2 x 5.7 P | Ground Floor | Granite |
| Family room | 21.9 x 10.2 P | Basement | Floating floor |
| Bathroom | 10.3 x 4.9 P | Basement | Ceramic tiles |
| Laundry room | 10.10 x 10.9 P | Basement | Ceramic tiles |
| Bedroom | 10.5 x 7.1 P | Basement | Floating floor |
|
CHARACTERISTICS |
|
|---|---|
| Driveway | Plain paving stone |
| Landscaping | Fenced |
| Cupboard | Wood |
| Heating system | Air circulation |
| Water supply | Municipality |
| Heating energy | Electricity |
| Windows | PVC |
| Foundation | Poured concrete |
| Garage | Fitted, Single width |
| Siding | Brick |
| Proximity | Highway, Park - green area, Elementary school, High school, Daycare centre, Réseau Express Métropolitain (REM) |
| Basement | 6 feet and over |
| Parking | Outdoor, Garage |
| Sewage system | Municipal sewer |
| Roofing | Asphalt shingles |
| Zoning | Residential |
| Equipment available | Central heat pump |